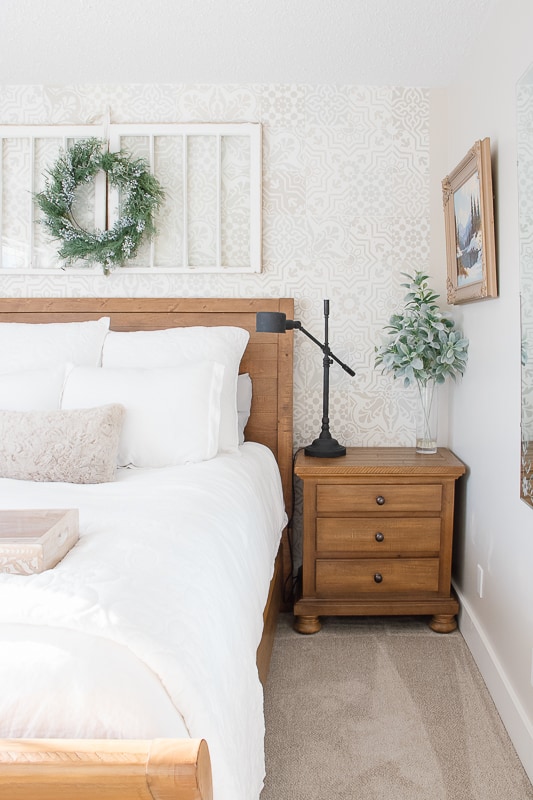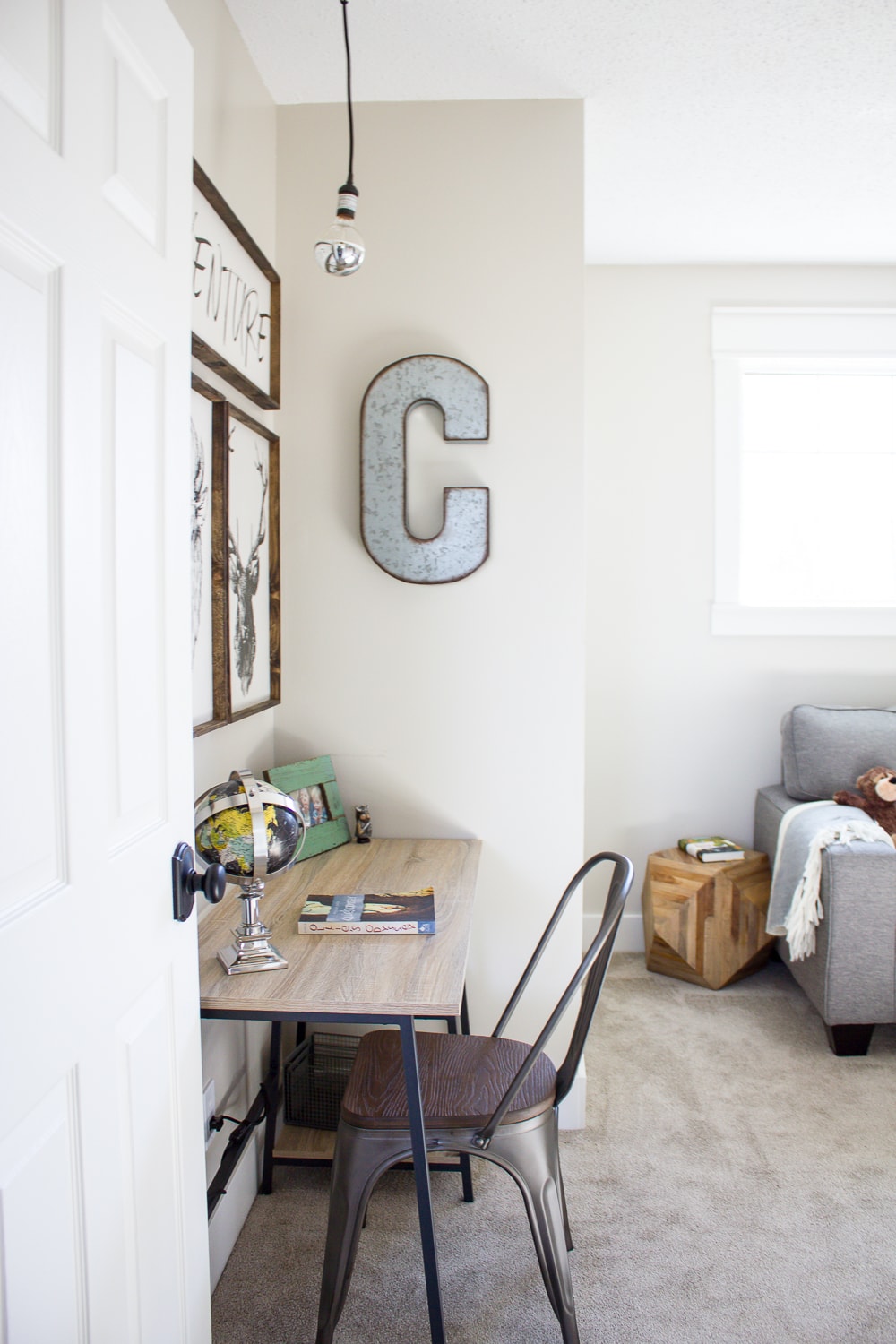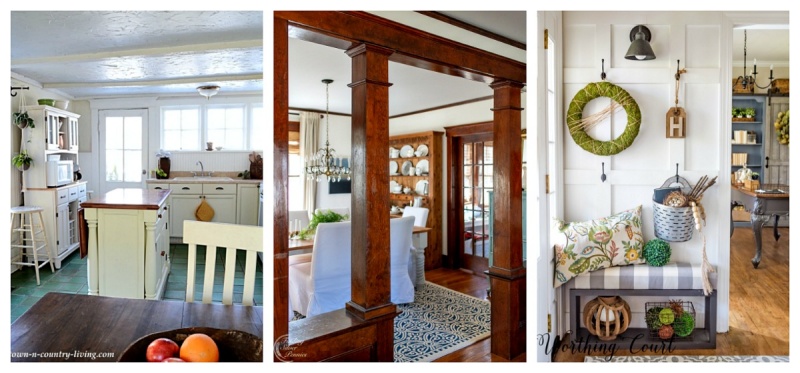Sharing the flow of our home today with an in-depth tour of our home layout.

For all of the photos I’ve shared here on the blog, there are still so many views of our home that haven’t yet made an appearance. When I share a space, I try to include as much detail as I can, so you can really take in each element. But sometimes, through all those details, the big picture can get diluted – the feel and flow of our home lost within all those smaller elements.
So today, I’ll be sharing a different sort of tour of our home – one that dives more into the layout of our home rather than all those little details (though if you find yourself wondering about anything in particular, you can likely find the info here). My friend Jennifer at Town & Country Living came up with the idea and invited some friends to come together to share the flow of their homes too. I thought it was so brilliant, I couldn’t resist taking part!
Come on in friends…

Our entryway is quite open to most of our main floor. If you look left, you’ll see our front living room, dining area and into our kitchen. Straight ahead is a large closet and to the right, a staircase leading to the bedrooms upstairs. Let’s tour the main floor first, shall we?



With 2 living rooms (and 2 fireplaces!), our kitchen and dining space, a mudroom/ laundry room and powder room, our main floor is definitely where we spend most of our time.



Our front living room opens right up into our dining space and kitchen. We actually removed a structural wall and rebuilt our sunken living room floor to open this all up through a massive renovation a couple of years ago (read more about it all here). We honestly couldn’t be happier with the results – I love that this has become such an open and inviting hub of our home.




The original kitchen was quite small, very outdated and totally closed off from the rest of our home (see it here). After renovating our main floor, we were not only able to update the design, but best of all, we opened everything up to create a larger, more inviting space for everyone to gather. Pop on over here if you’d like to take a more in-depth tour of our new kitchen.



Down the hallway from our kitchen, you can see our pantry cupboard, our mudroom and all the way into our back family room.


The two doors on the right lead to our basement and garage, straight ahead is our family room and then to the left we have our mudroom + laundry space, back door and a small powder room.




Our back family room is one of the coziest rooms in our home and is where you’ll find us all tucked away most evenings.




Through the craziness and mess of our main floor renovation, I can remember hiding out in here, looking out at the mess picturing how much this view would change – how worth it all that mess and stress would be, and I was SO right!



Alright, let’s head upstairs…


Up these stairs you’ll find our master bedroom and bath as well as four other bedroom spaces and one main bathroom.

Our main bathroom is right at the top of the stairs. It’s been a few years now since we renovated this space, adding an extra sink and a separate tiled shower to better service the four bedrooms up here (read more about it all here).




Down the hallway to the left, you’ll find four bedrooms…

To the left, directly across from our main bathroom, is our guest bedroom.




Further down the hall, on the left you’ll find Carson’s playroom space.





Down the hall to the right is my office space, directly across from the playroom.



And then all the way at the far end of the hallway is Carson’s bedroom.


At the top of our stairs, to the right is our master bedroom.






Our closet and master bath are tucked in on the left.




And that’s it friends! I hope you enjoyed getting a look at the bigger picture of our home and how it all flows together.

Don’t forget, you can find all of the design info, DIY projects and product sources pictured throughout our home HERE. And now, be sure to check out the other beautiful home tours below:
MONDAY’S TOURS

Town and Country Living / Finding Silver Pennies / Worthing Court
TUESDAY’S TOURS

WEDNESDAY’S TOUR

THURSDAY’S TOUR

Southern Hospitality / Making It in the Mountains
Wishing you SUCH a lovely day!
PS. This post may contain affiliate links. For more information please see our disclosure and privacy policies.


Your home is so clean and fresh. I love all the farmhouse touches. So pretty. It was fun to see views we haven’t before on the blog!
Thanks so much Danielle! This was such a fun tour to be a part of!!!
Kristi, you home is beautiful and so peaceful looking. You and your hubby have done so many renos and it has sure been worth it. You have done such a great job of adding all your personal touches!
Hope you will have a buyer real soon so that you can make the move to your new home! No doubt you will be doing things there, too, and adding your little touches!
Thanks for sharing your lovely home with us!
Thank you so, so much Mary-Ann! It sure has come such a long, long way in the five years we’ve lived here!
Hey! Your home is beautiful. What is your paint colour that’s in the hallway with the carpet? Thanks!
Thanks so much Becky! Most of our walls, including that hallway, are painted in Edgecomb Gray from Benjamin Moore. It’s a lovely greige that seems to look good everywhere!