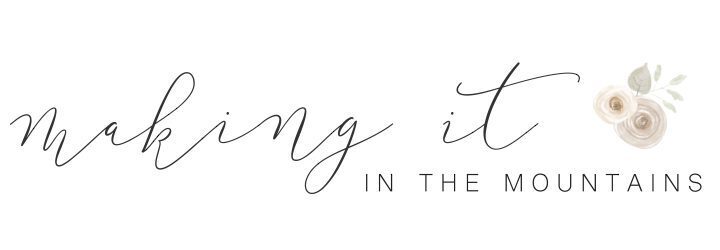Sharing a whole home tour 3 1/2 years into our DIY farmhouse renovation.

3 1/2 years ago we pushed ourselves completely out of our comfort zones, ditching our brand new, builder grade home to take on our very first fixer upper.


And every day since, we’ve been working hard to turn this old house from the 70’s into the farmhouse of our dreams.


Sure, it’s been a few years in the making and probably a little more challenging and expensive than we’d imagined, but more unexpected than anything else was how incredibly rewarding it has been to see our vision for this old house come to life!


Living in a fixer-upper, we get caught up in all we’d still like to do or the latest project we’ve been working on that it can be SO easy to forget just how far we’ve come in the few short years we’ve lived here. That’s why I think it’s so important for us to hit the pause button every once in a while for a look back at where it all started and remind ourselves of what we’ve created and all we’ve accomplished to turn this dated old house from the ’70’s into the home of our dreams!


Things continue to be a work in progress around here (as they always will I’m sure), but I’m so happy to share a look at how things are coming along 3 1/2 years into our first fixer-upper…
Subscribe to my YouTube channel here!
You can find a more in-depth look back at our main floor renovation here.
And, just in case you’re curious about how things have changed in the last year or so (hint: basically, our entire main floor!), you can watch our last home tour below…

Wishing you a such a lovely day my friends!
PS. This post may contain affiliate links. For more information please see my privacy policy.


It’s just beautiful!! To do all that in 3 years…WOW! You should be very proud! Love how calming it all is, especially your master bedroom.
Thank you so, so much Terry! It’s been such a long journey, but we’re so happy with how it’s all coming together!
Hi, I love your home! Could you share the paint color you used in your living area? I’m shopping for a white/off white paint color and its proving to be a challenge! I love your color choice!
Thanks so much Amie! The wall colour through most of our home is called Edgecomb Grey and any of the white you see (trim, ceilings, cabinets) is painted out in Cloud White, both are Benjamin Moore colours. Hope this helps!
Love your site but I find the red writing a little difficult to read. I really do not miss anything. Am I the only one with this problem?????????
Oh no, I’m so sorry! Thank you so much for pointing that out – I’ll see what I can do to fix that!
Your home is so gorgeous! Thank you for sharing your before and after journey. It gives me hope that our seemingly never-ending renovations of our nearly 100 year old home will yield great results. It’s such a lot of work, but obviously so worth it. <3
Thank you so, so much! I’m so happy you found some inspiration! It really is a ton of work, but always so worth it in the end. Wishing you all the best on your own renovation journey Amelia!
3 years well spent. Joanna Gaines watch out….there’s a new girl in town…
Oh gosh, well thank you SO much! That is quite the compliment! You just made my day Patricia!!!
I love your style. It is so much like Joanna Gaines whose work I really admire. Can you tell me where I could purchase the iron bed you show. It is a beautiful bedframe. Hope it is not one of a kind.
Rose
Thank you so, so much for your kind words Rose! I’m so happy you’re feeling inspired! I purchased the beframe here: https://rstyle.me/n/c2m799bz687. Thanks again!
Seriously, 3 1/2 years? Where did the time go? I feel like I was just standing in the 70’s kitchen and you were running through all your ideas with me. I’m so happy everything finally came together for you guys. The house looks fabulous!
Thanks so much Em! It felt much longer living through it 😉 Looking forward to showing you in person soon!
Hello Kristi ~ I love your solutions to the issues you faced with your house. It’s now so open, beautiful and functional.
I’m in a similar situation with my house, and I’m wondering if you have a floor-plan of your downstairs? I have no experience renovating and having the approximate space/room sizes would really help me to see what I might do to solve some of my own issues 😀
Thanks for sharing your hard-work!
Thank you so much Jami! I’m so happy you’re feeling inspired! I don’t actually have any floor plans of our home. The best advice I can give is to imagine how you’d like the spaces to function for you and then try to work backwards from there to make that happen – reconfiguring layouts and even moving walls if needed. I’m sorry I can’t help more, but hopefully thinking through your vision for each space and working backwards to find the best way to get you there will help things look a little more clear for you. Thanks again Jami!