Because almost everyone we love lives SO far away and we totally understand that you can’t just pop over for a visit, I thought I’d take y’all for a tour through our new (4 months old is still new right?) house. Please consider these before pictures as we’ve got a zillion ideas about how we are going to turn this into our rustic retreat here in Rossland (I’ll link to my Pinterest page so you can see the house through my eyes).

We really LOVE our treed in back yard, though we’re not as fond of our super steep and uneven driveway (at least that’s temporary!).
Come on in …
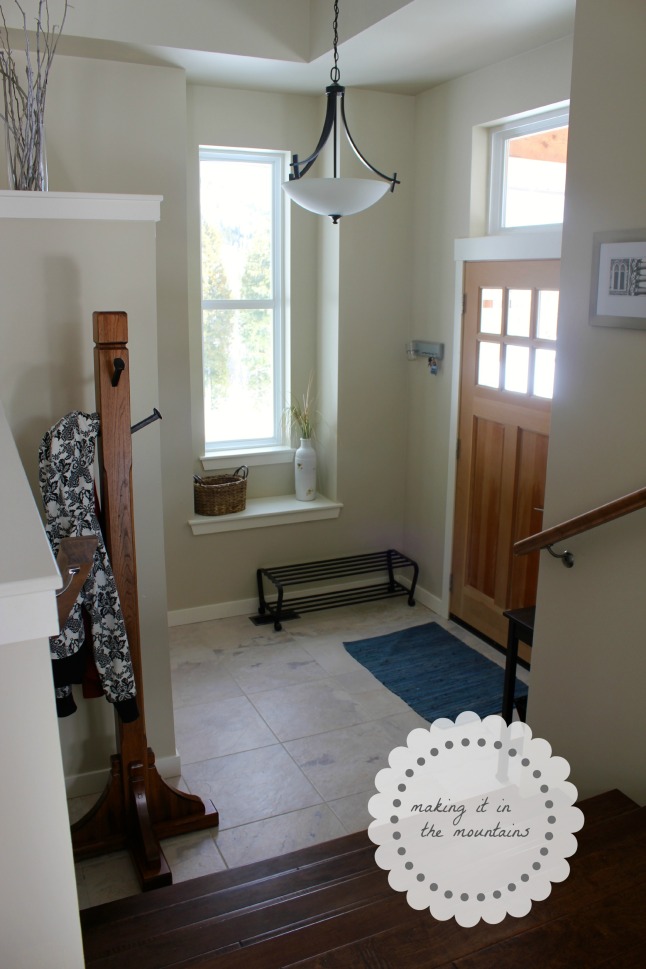
That’s our “courtyard” deck out the french doors. The “office/ playroom” is straight ahead and there is a small powder room to the left.
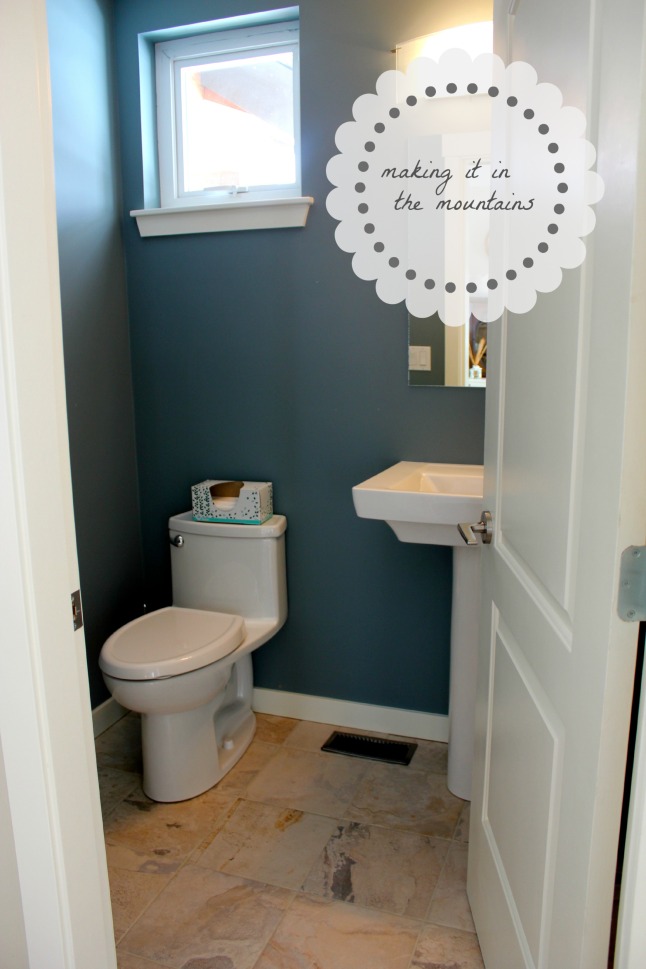
The dining room is on the other side of the front entry and faces the courtyard deck.

It doesn’t look much like a dining room without the table. It’ll look gorgeous with a big barn wood style table and some rustic benches and chairs, but for now it’ll just be that room we have to remember to duck in when we chase Carson through (yes, even me!). The living room to the right is an absolute disaster complete with a coffee table for a TV stand, a rug meant for the office and who could miss that gaping whole in our fireplace where the beautiful mantle should be? A work in progress for sure!!!
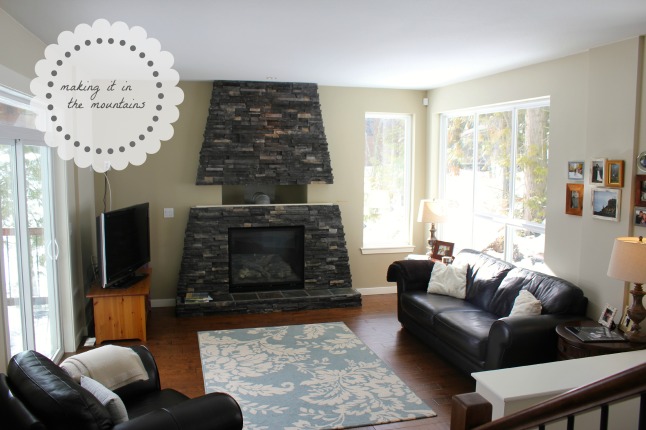
And …. the kitchen, complete with butler’s pantry to the dining room (minus the handy butler).

Now we’ll head upstairs. Here’s the landing at the top of the stairs and the hallway leading to the kids’ bedrooms. The bookshelf that’s there right now is actually for C’s room and the rocking chair is meant for the living room on the main floor. The bookshelf the we bought for the actual space is sitting in the room for things we don’t have a place for yet, otherwise known as our spare room.

Here is Carson’s room for the time being, though it will become the nursery for whatever lucky baby comes into our lives next. He absolutely LOVES looking out that window from his crib!
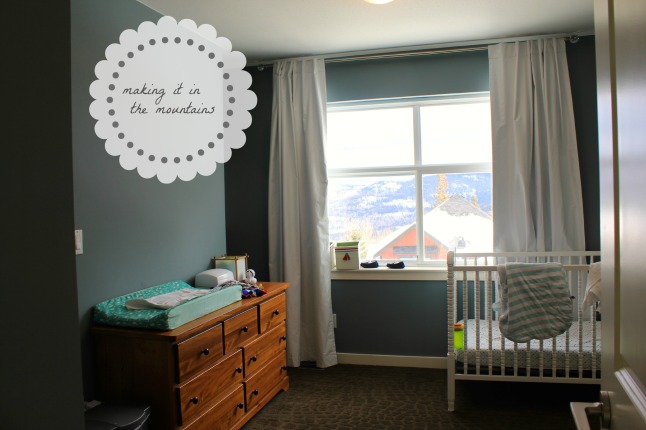
This is the spare room, which will soon become Carson’s room. This will be our first project and we are super excited to start!!!

There’s a jack & jill bathroom between the two bedrooms.
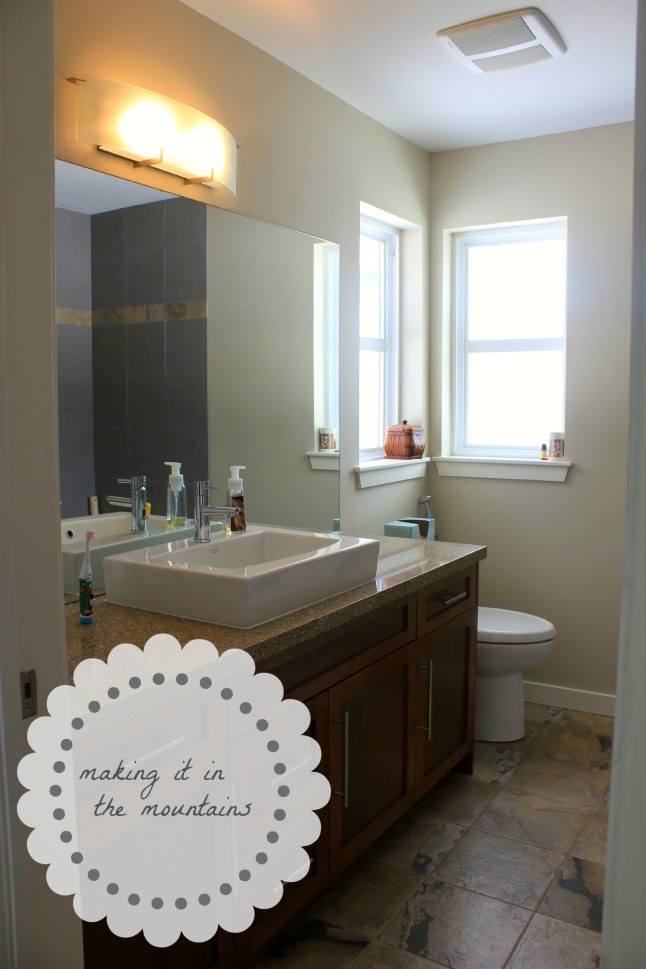
Lastly, to the left of the stairs we also have the laundry room – LOVE, LOVE, LOVE having our laundry upstairs!
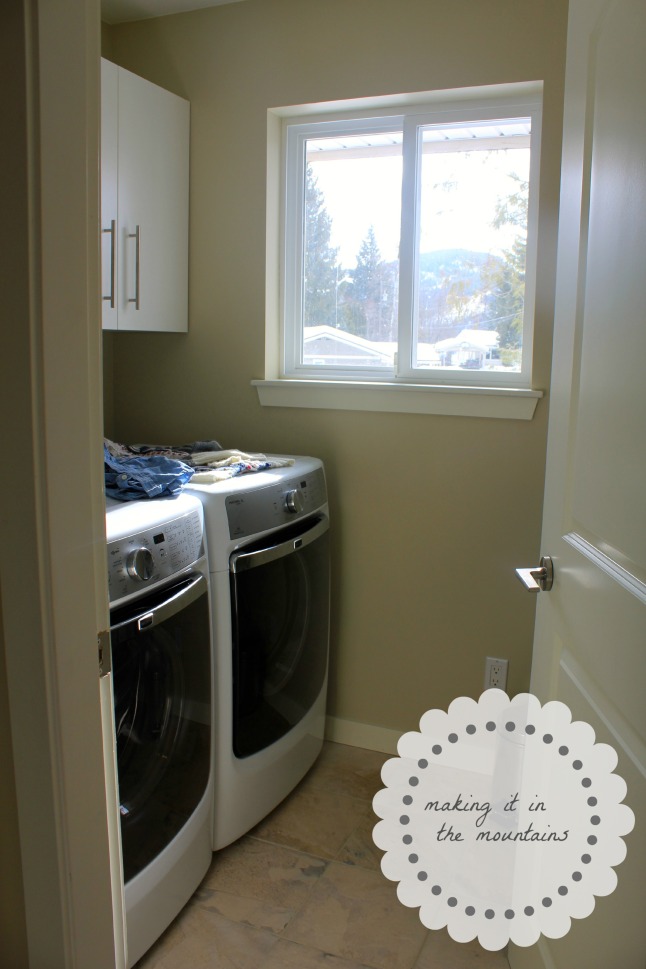
Off to the right side of the stairs we have the master bedroom. Our master bedroom is yet another work in progress (sensing a theme here?), which will be much easier to tackle once we finally get our King Size bed.

Our master closet is down the hallway to the master bath.
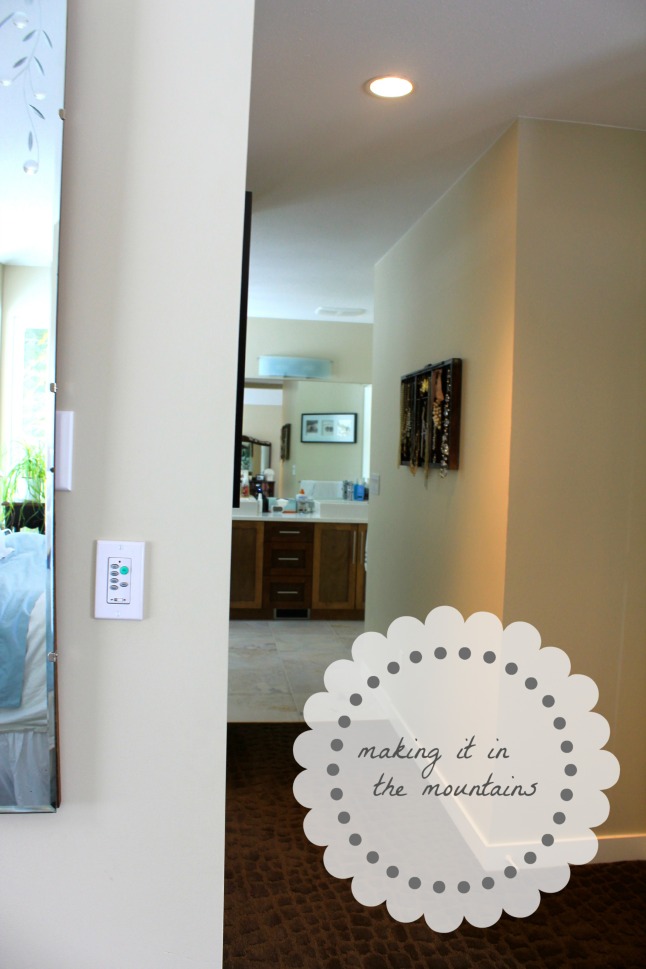
Our toilet has it’s own separate “room,” which is nice seeing as our bathroom has no door separating it from the bedroom.
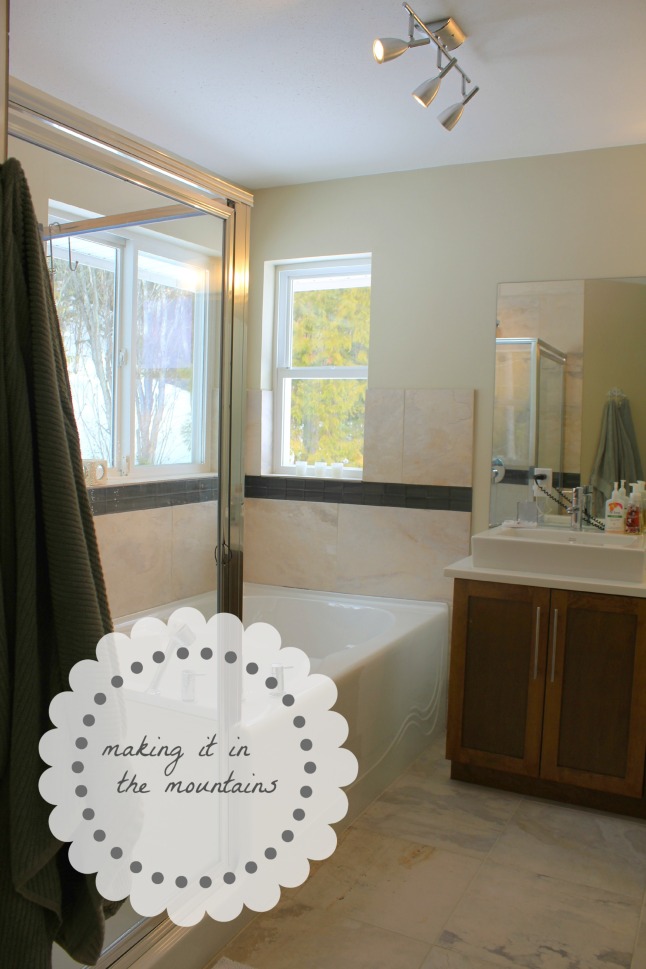
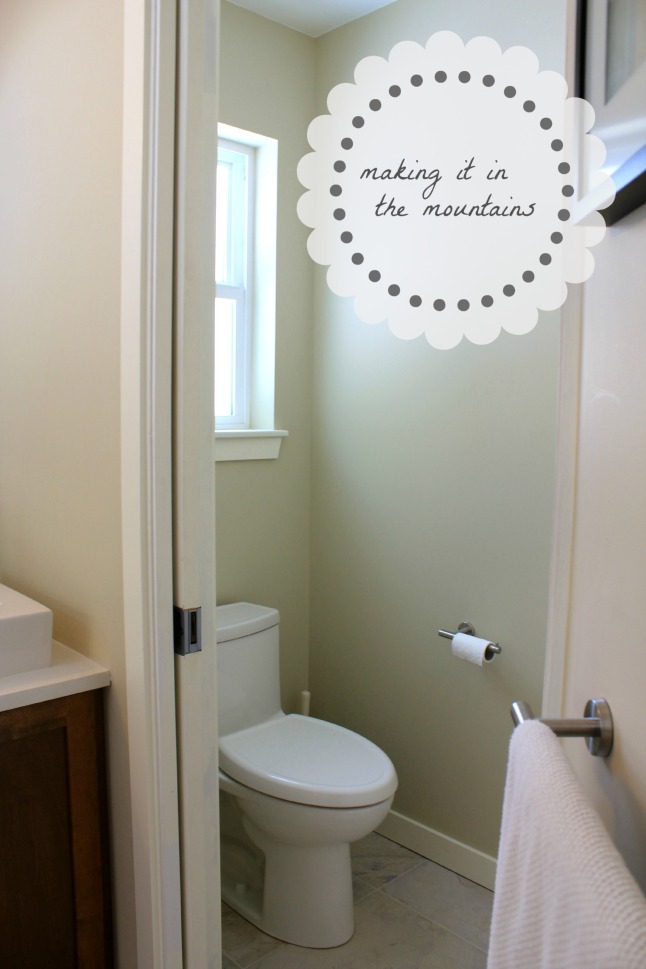
And all the way down to the basement. Being above ground, our basement gets a ton of natural light and pair that with it’s high ceilings, and it’s really not so bad. It’s quite big with two main spaces. The first (straight ahead from the stairs) will be our family room area and the other (beside the stairs) will become a playroom in a few years and then, eventually, we picture filling it up with a pool table. For now, they are both a big, open mess, which seems to be a recurring theme right now.


There is a hallway that leads to the guest room, guest bath and garage.
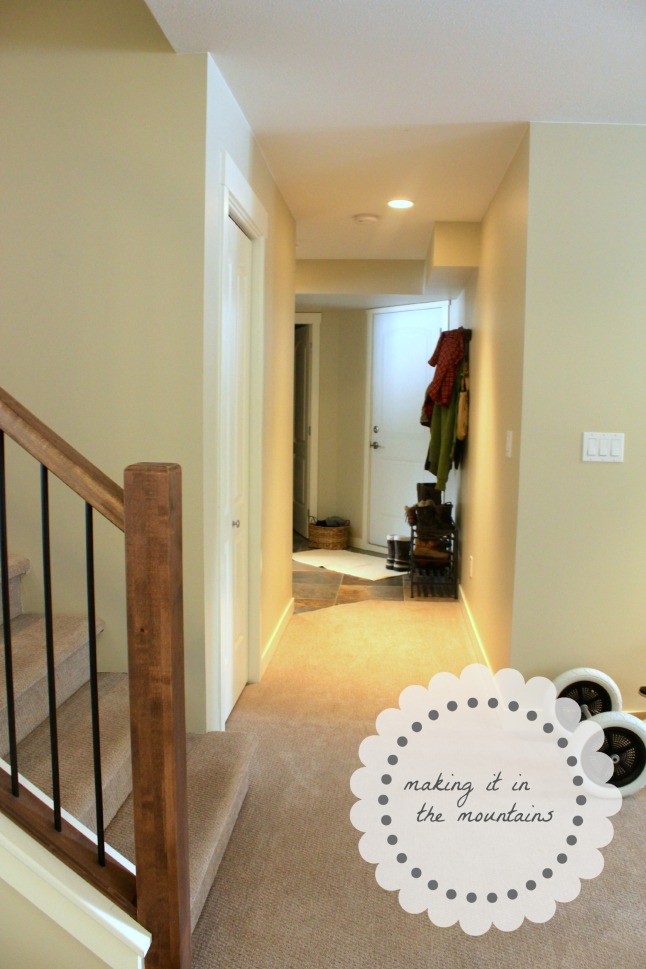

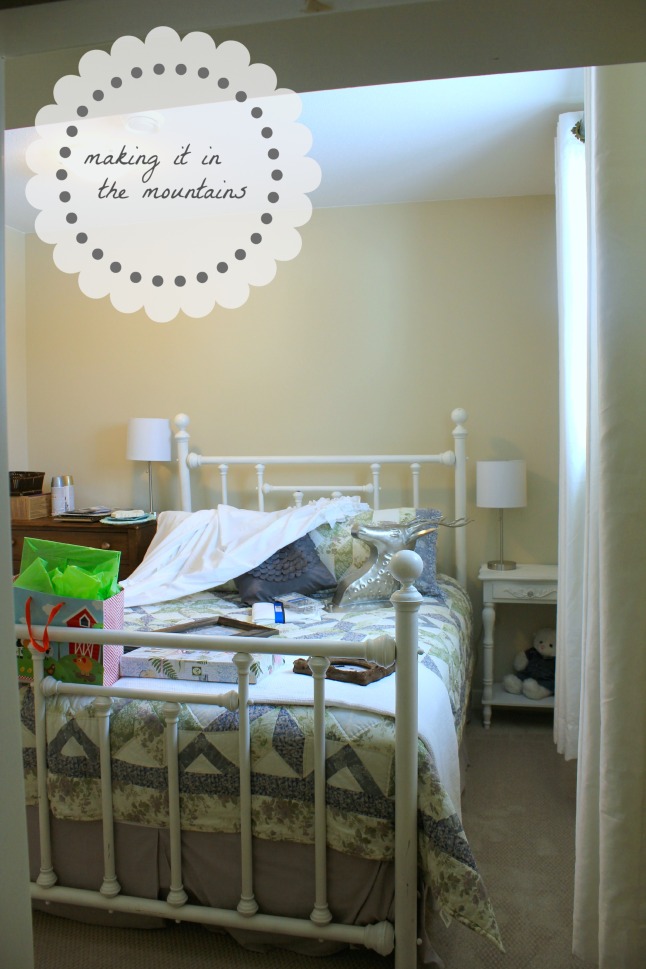
The garage is barely a two car, but luckily has a really big (like meant to be a bedroom big) shop. Brady is thrilled to have a space to work on his skis and bikes!
Just because it’s one of our favorite parts of the house, I’ll leave you with a shot of our backyard. Aside from a view, a private and treed backyard was at the top of our house hunting list and we are super excited to have found such a perfect oasis!

Thanks SO much for visiting!
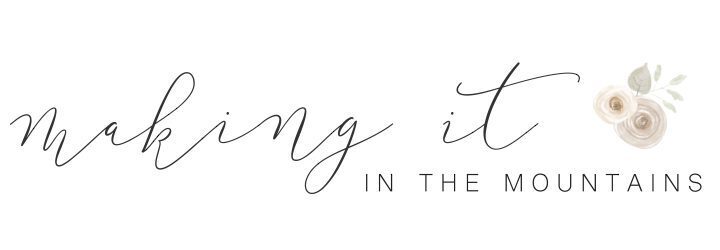

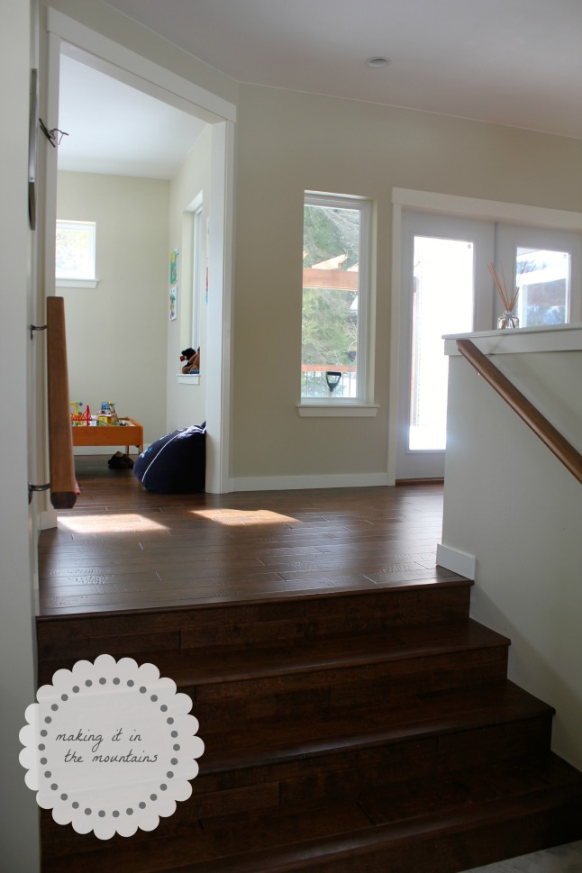
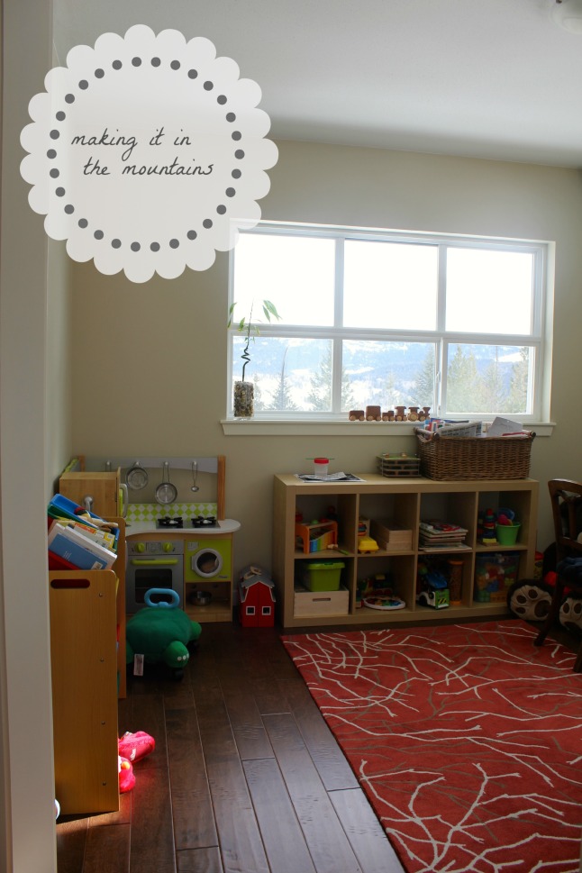
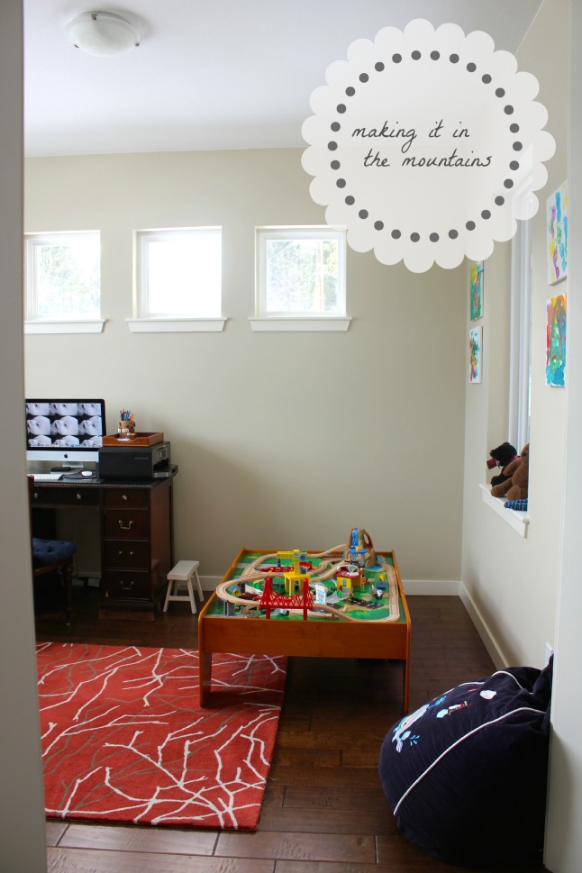
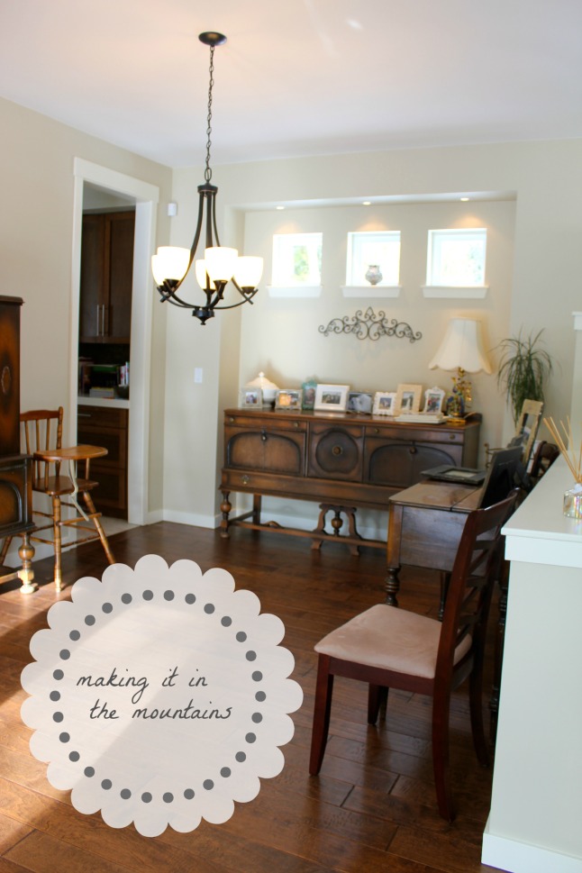

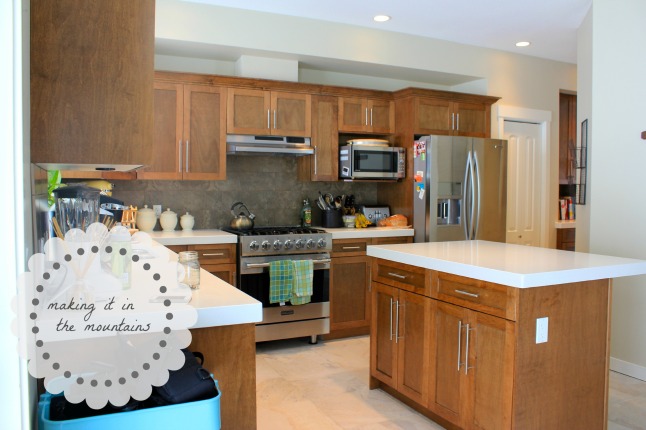
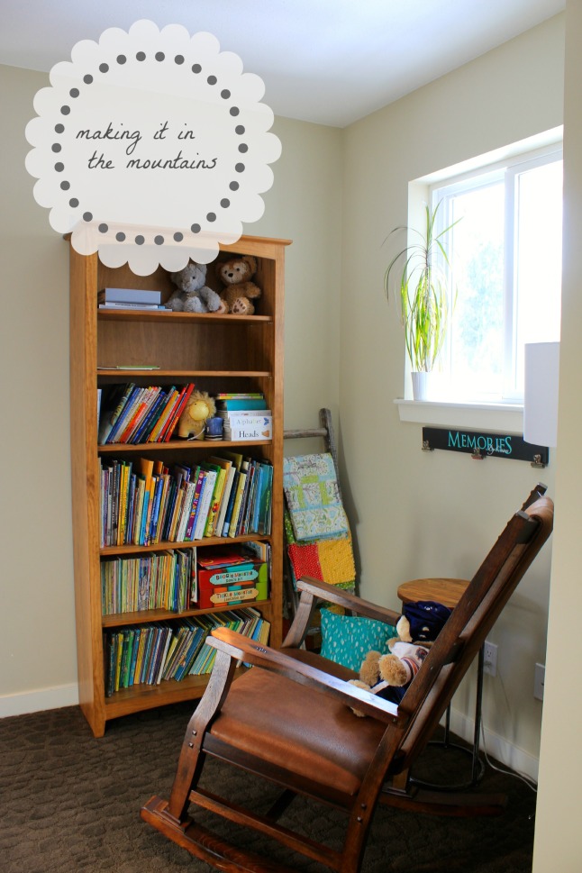
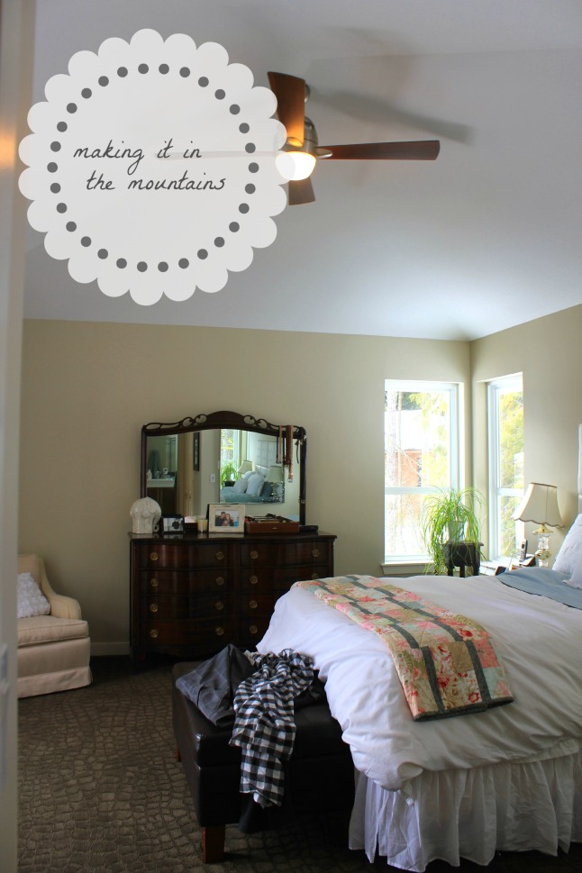
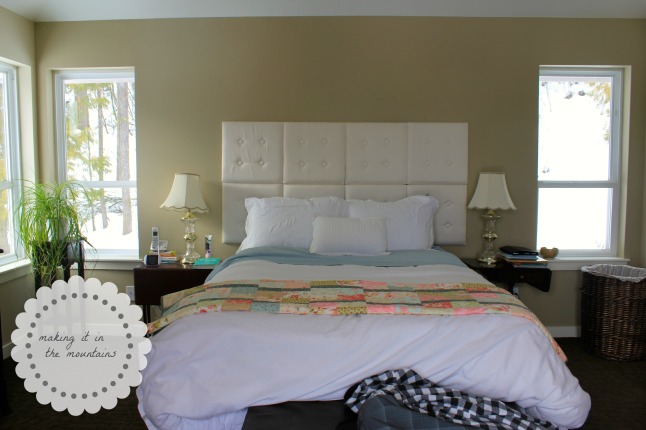

Your home is beautiful!!!
Thanks Nicole! I’m really excited to see how I can transform it and give it a bit of personality now 🙂