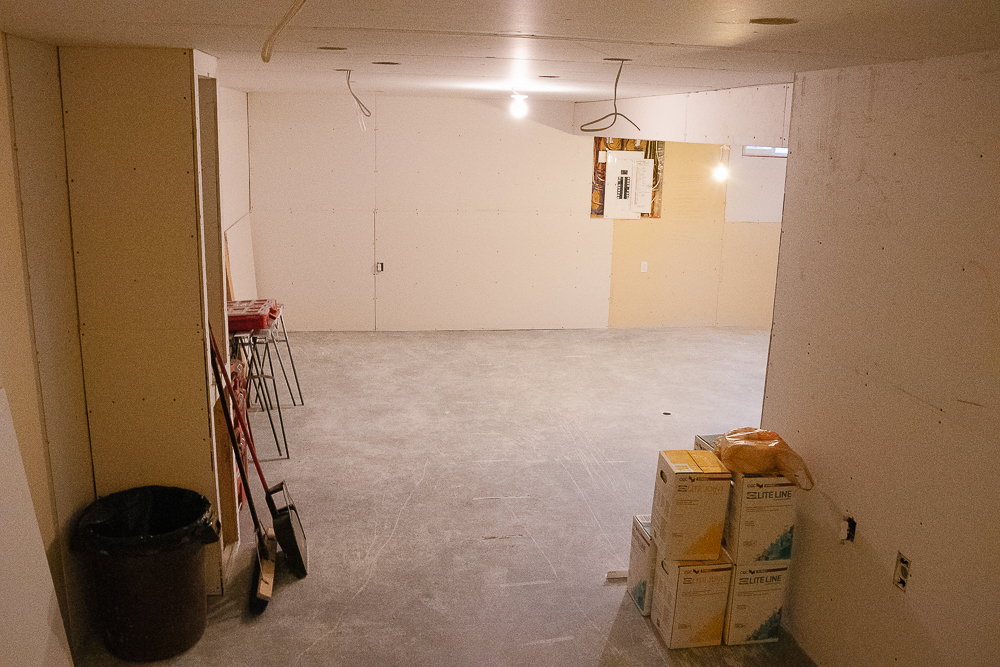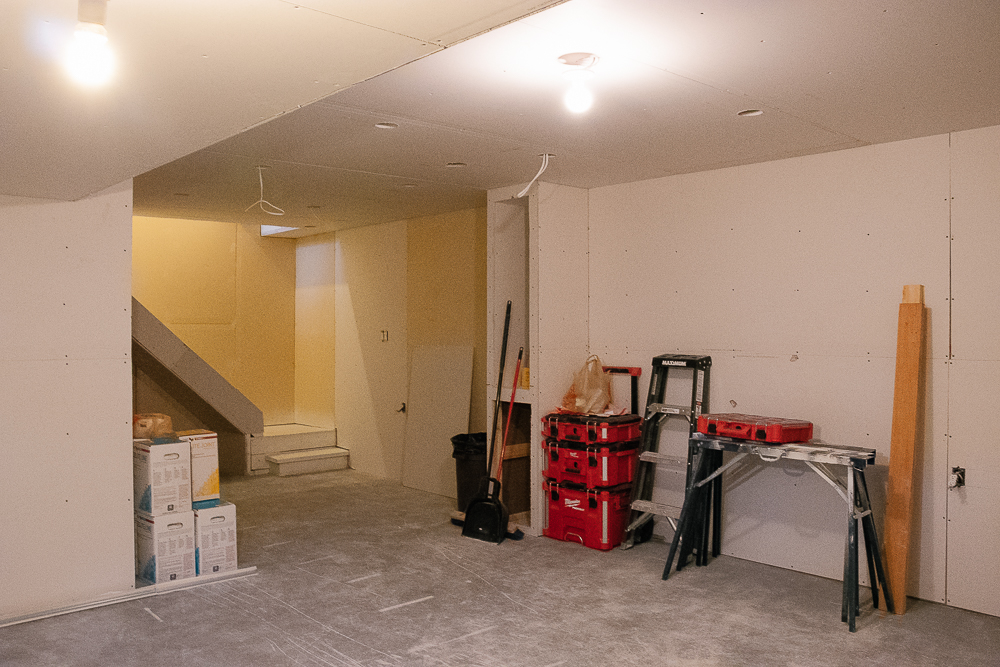sharing the mood board for our cozy basement design

It’s been more than a month now since I mentioned our plans to finally finish our basement. I shared where we landed with the layout of things and how we planned to use each of the different areas, but the actual design elements were still a bit fuzzy for me. One month later, we’ve got the drywall hung and I’ve got a much clearer picture of what I want this all to look like. So today, I thought I’d share my design plans for the space including our paint colours, finishing details and even some of the furnishings.
First, let’s take a look at how it’s all looking today…



We’ve officially got all of the drywall up (including a double layer on the ceiling for some sound-proofing). Now, here’s hoping the mudding and taping will be completed through the next couple of weeks. Once the drywall is all finished up, I’ll be able to paint and then Brady can get the subfloor in so we can get carpet installed throughout (except the bathroom of course!).
I’m so excited to see it all finally taking shape – with the drywall up, it’s so much easier to see each of the different spaces now and really envision how we’ll put them all to work!
I’ve been busy gathering all the inspiration and design elements that I can to start pulling this cozy basement plan together (see them all here) and I’m so excited to share it all with you today!

Deciding on each of the different elements and piecing them all together is always the hardest part of renovating. I mean it’s easy to find photos of beautiful spaces to love, but pulling them together piece by piece, from the ground up is definitely harder than it looks. It always helps me to bring myself back to the overall look and feel I want a space to have – keeping that big picture in mind always helps me to choose pieces that will work together to get me there.

Some design details were really quick decisions, like our paint colours (Edgecomb Gray on the walls and Cloud White for the ceiling and trim work), but others were much more of a struggle for me. Choosing the carpet for example was a painstaking process, with my mind jumping back and forth with each passing minute. I knew I wanted our carpet to have just one colour throughout and I really wanted to add some dimension with a bit of texture, but I found myself torn between a small square patten (which felt more safe) or a larger diamond (which felt more elegant, but was definitely more of a risk). I was so torn I shared both options through my Insta stories, but with an even divide between the two options I shared there, it seemed everyone was just as torn as I was. In the end, it was Brady that talked me into going for “riskier” diamond pattern – I just love that it will add a bit of personality to the space without feeling too overwhelming.

My carpet struggles didn’t end there – with the pattern chosen, I still had to figure out the colour. I’d imagined a light griege all along, but the more I saw the darker carpet sample that we’d used to choose the pattern, the more I fell in love with the idea of maybe going with a darker colour instead. Again, when I polled everyone on Instagram, it was nearly a 50/50 split, so it seemed I really couldn’t go wrong with either option.

It was Brady again (and the fact that the guys and their friends will be the primary users of this new basement space), that convinced me to take yet another leap out of my comfort zone to go with that deep, warm charcoal instead of the greige I’d been originally picturing.
With the carpet and paint colours chosen, the rest just sort of fell into place. We’d already planned to move our sofa and tv stand from our current family room down to the basement to create a cozy seating area in this little corner.

And we’re thinking about tucking a beautiful vintage card table in behind the seating area, next to the powder room and wet bar. Carson’s toys will also live over here too along that back wall.



I haven’t really thought too much about the powder room design yet, but I have been working away at planning out the wet bar area. I’m picturing black stained cabinets with walnut countertops and brass finishings. I want it to feel rich + dark to really add to the cozy feel down here. IKEA has some beautiful options to help me create that dark, cozy look and their kitchen planning software has been a huge help in playing around with what I want where. I can’t wait to share our wet bar plans just as soon as I get all of the details all figured out.
I’d already had a custom metal railing in mind for the staircase as I know we need something that can easily be installed and removed to allow us to move furniture into and out of the space. Fingers crossed we can have something made locally for a reasonable price. We haven’t quite figured out what to do with that space under the stairs, but I love the idea of some sort of custom shelves or maybe even a little wine room!

There’s still a ton of work to do down here, but I’m so excited to see it finally taking shape! Follow along with my Insta stories for all sorts of sneak peeks and progress updates along the way!

Wall colour – Edgecomb Gray
Trim, ceiling and door colour – Cloud White
Sofa (similar)
Railing – custom made (design similar to this)
What do you think? I’d love to hear if you think I’m on the right track with things! Do you love the darker carpet, or would you have chosen to go with the lighter option? What about the black cabinets, too dark or just right? Let me know what you think in the comments below!
Wishing you SUCH a lovely day my friends!
This post may contain affiliate links. For more information, read our disclosure and privacy policies.



It all looks beautiful; I am in love with those sunflower prints in the sofa picture.